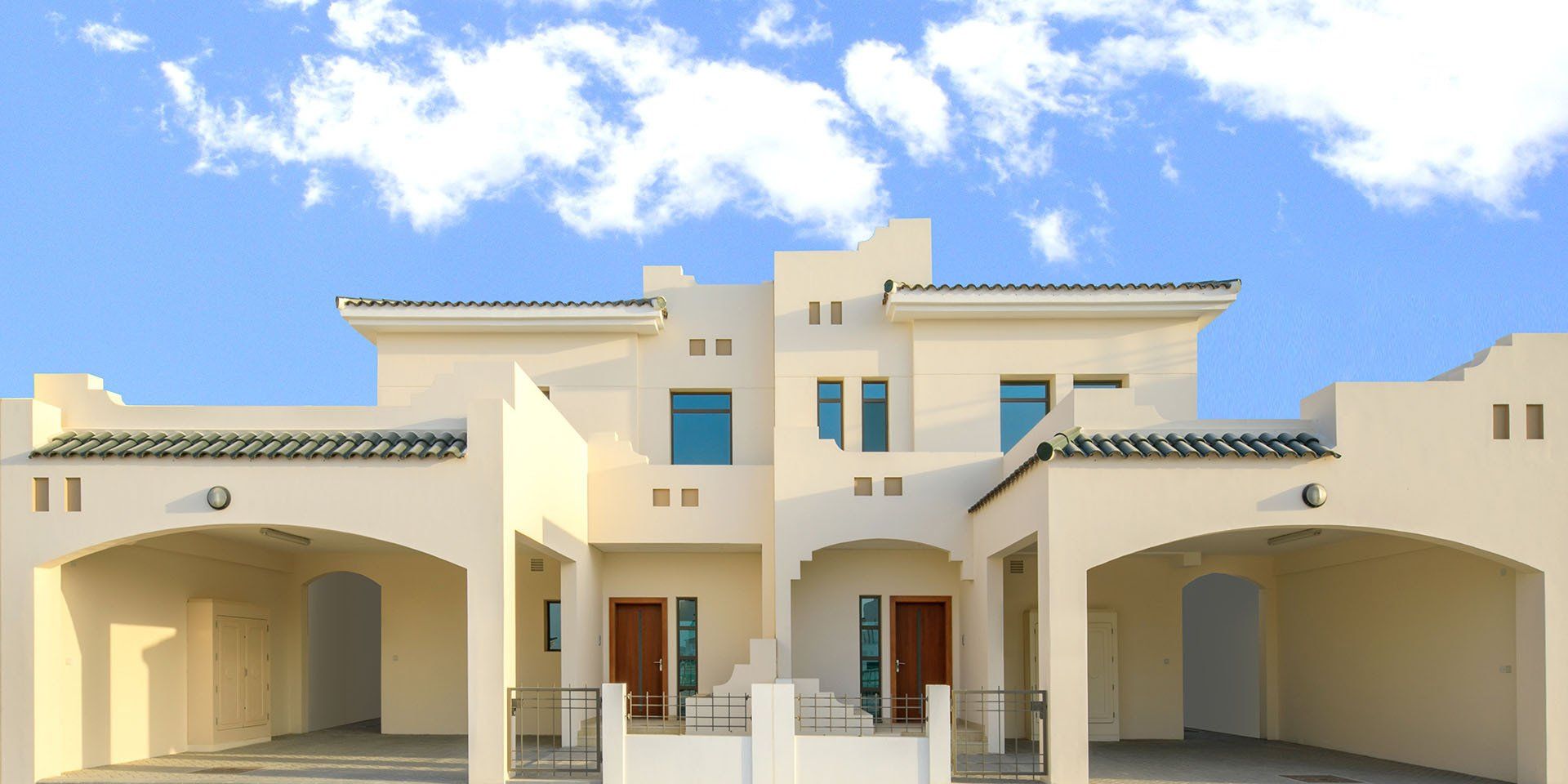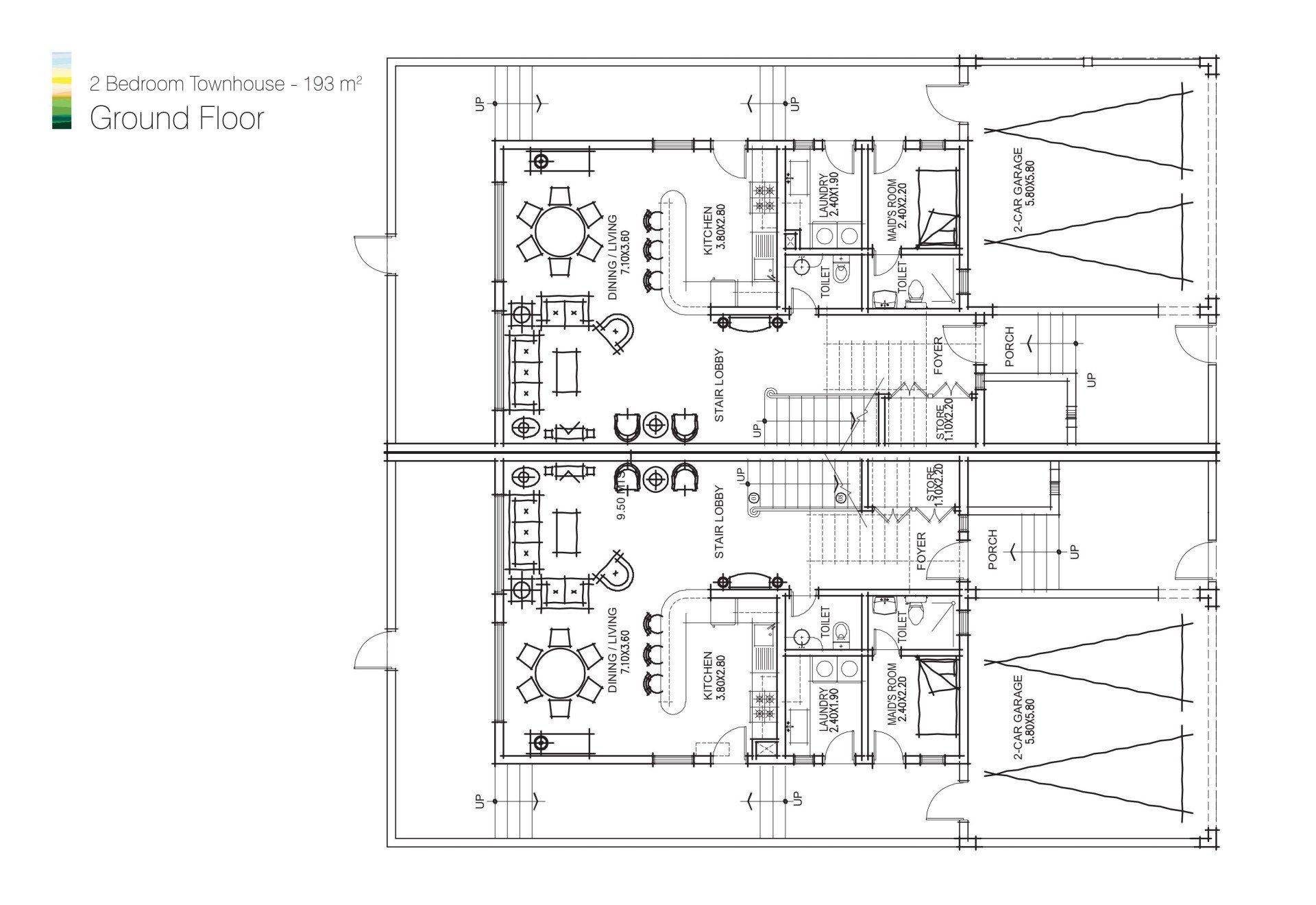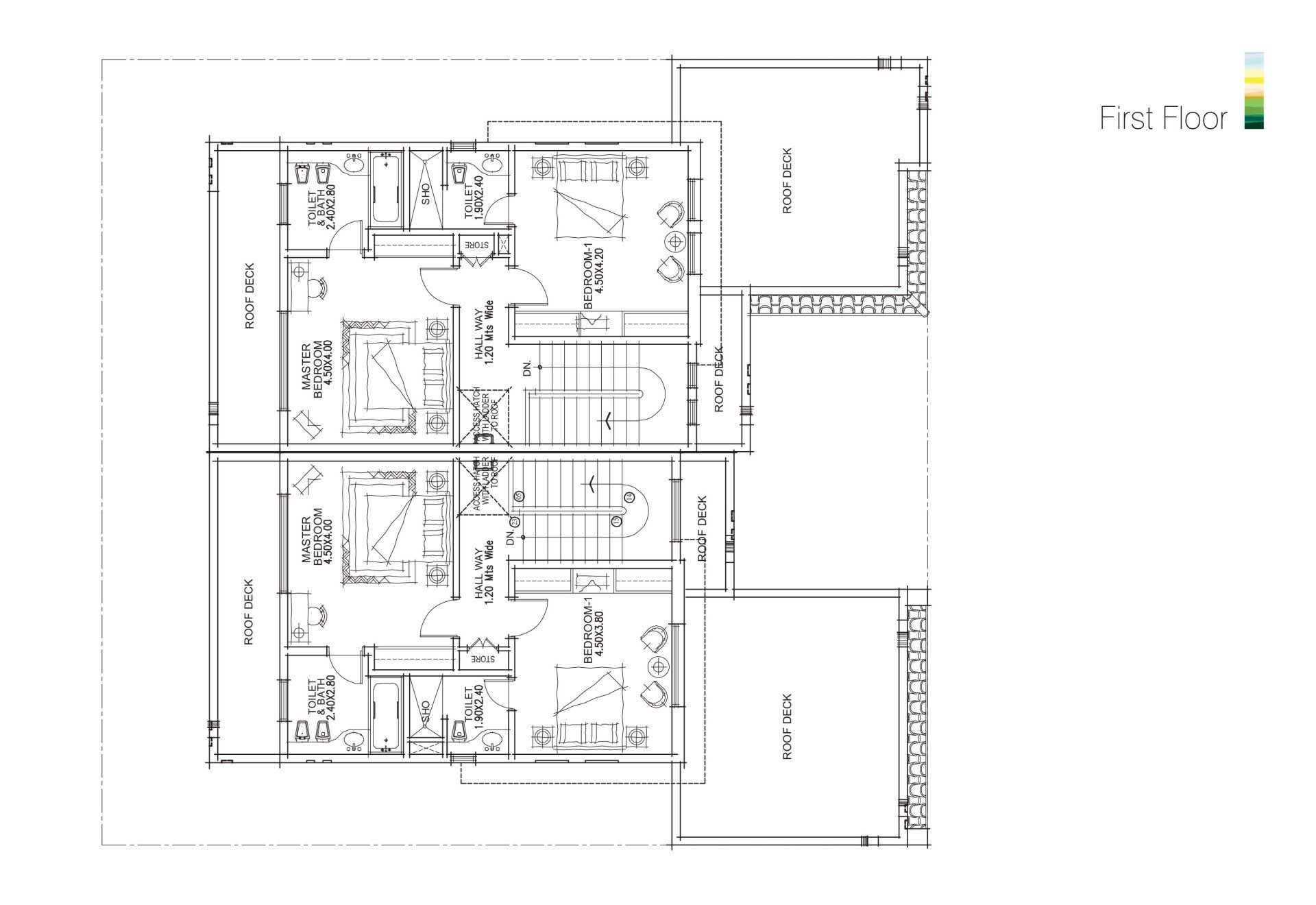2 Bedroom Townhouse
CONTACT SALES-
Title or question
Describe the item or answer the question so that site visitors who are interested get more information. You can emphasize this text with bullets, italics or bold, and add links. -
Title or question
Describe the item or answer the question so that site visitors who are interested get more information. You can emphasize this text with bullets, italics or bold, and add links. -
Title or question
Describe the item or answer the question so that site visitors who are interested get more information. You can emphasize this text with bullets, italics or bold, and add links.
Menu
Soups & Salads
Fresh Caesar
Organic romaine lettuce, housemade croutons, grated parmesan, lemon and caesar dressing.
$12
Seasonal Greens
Roquette, grated carrots, cucumbers, sunflower seeds and balsamic dressing.
$10
French Onion Soup
Fried onion soup with Emmental and parmesan cheese.
$8
Italian Minestrone
Potatoes, zucchini, squash, celery, carrots and fresh pasta.
$8
DESCRIPTION
THIS TWO BEDROOM TOWNHOUSE FEATURES TWO EN-SUITE BEDROOMS, AN OPEN PLAN KITCHEN AND A COMBINED DINING AND LIVING ROOM. A MAID’S AND LAUNDRY ROOM IS ALSO INCLUDED.
F E A T U R E S
Rooms & Details
| No. | Type | Size | Toilets | Balcony | Dressing | Floor |
|---|---|---|---|---|---|---|
| 1 | Master bedroom | 4.5 m x 4.0 m | YES | YES | Cabinets | First |
| 2 | Bed room | 4.5 m x 3.8 m | YES | NO | Cabinets | First |
-
Maid’s room
- Included with private toilet.
-
Laundry room
- Included.
-
Store room
- Included.
-
Living area
- Area size = 3.8 m x 3.75 m
-
Dining area
- Area size = 3.8 m x 3.75 m
-
Lobby / Foyer
- Area (1) size = 1.85 m x 5.40 m
- Area (2) size = 3.10 m x 1.80 m
-
Open plan Kitchen
- Area Size = 3.8 m x 2.75 m
- Cabinets & breakfast counter included.
-
Outdoor Kitchen
- Not Included.
- Possibility of building.
-
Toilets
- 4 toilets.
-
Garage
- 2 cars.
-
Roof deck
- 3 areas.
- Possibility of extending.
-
Front yard area / garden
- Area size = 8.10 sq. m (min)
-
Backyard area / garden
- Area size = 22 sq. m (min)
D R A W I N G S


